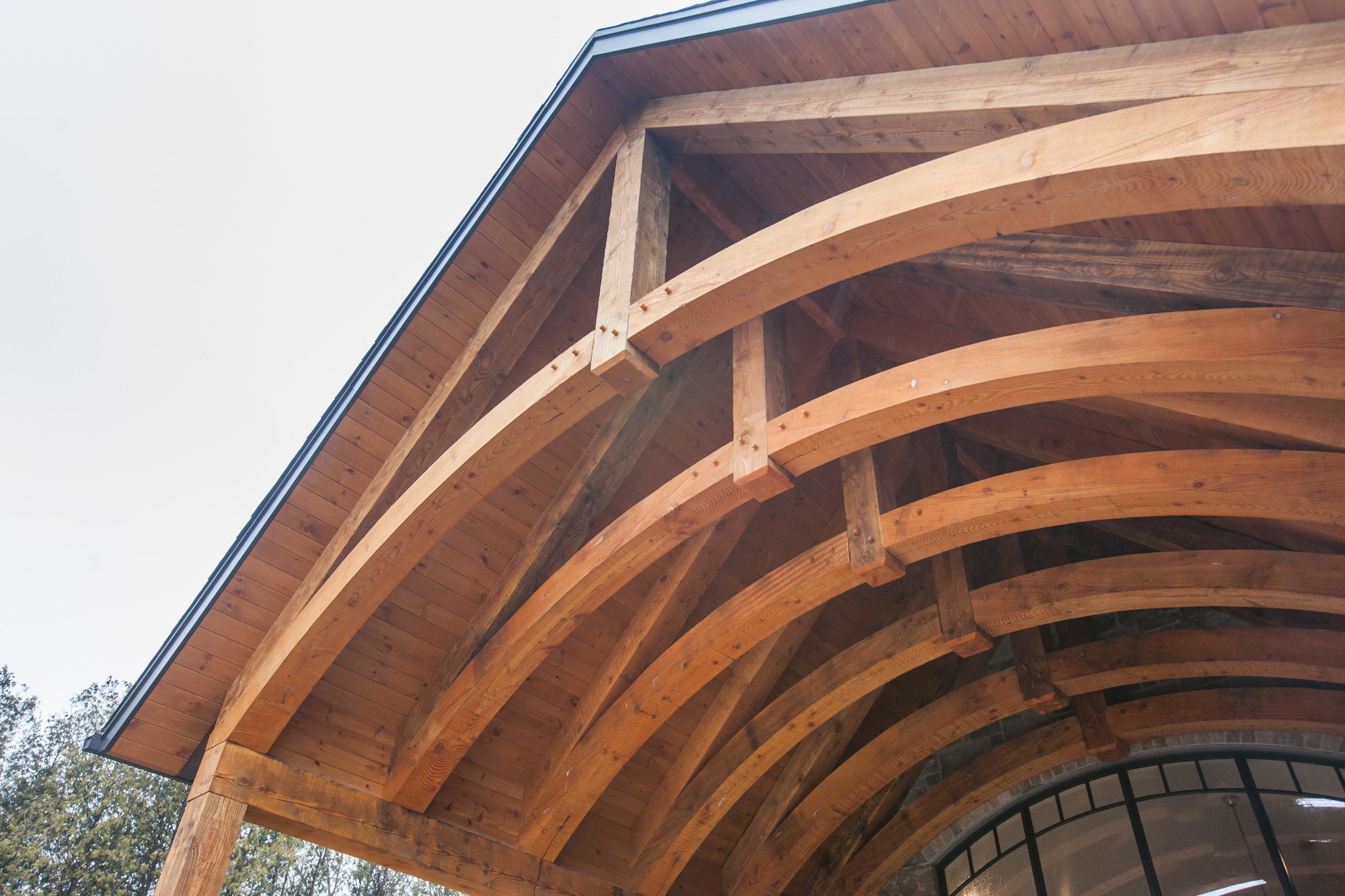Project Details
PROJECT NAME: PUSLINCH CUSTOM BUILD
PROJECT TYPE: RESIDENTIAL NEW BUILD
DATE: 2018
Complete 3600 square foot new build including site work and servicing. The massive timber frame covered porch features an outdoor kitchen, accessed by a living room with cathedral ceilings and huge gas-fireplace. Custom kitchen and millwork throughout, and complete stone exterior. Huge 3 car heated garage and workshop features bathroom and access to the massive basement with 9’ ceilings and in-floor heat. This custom bungalow was designed and built by Sonnarc, landscaping by others.












